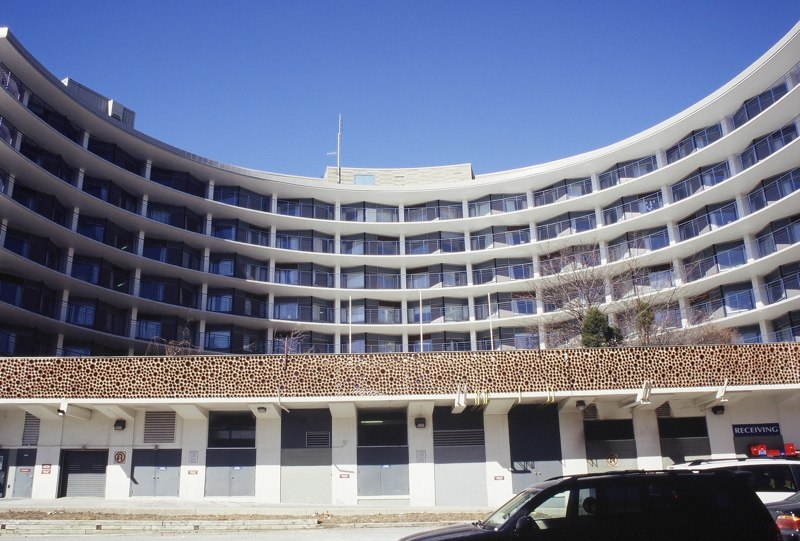
Riverdale Hospital
14 St. Matthews Road, Toronto, Ontario –MODERNIST LANDMARK LOST TO LANDFILL

Latest news!
In October, 2013, the "Half-Round" Riverdale Hospital was demolished to make way for the new Bridgepoint Health Centre.
Why it matters
Built in 1963, Riverdale Hospital is a large and important example of mid-century Canadian Modernist architecture occupying a striking position on the crown of a hill in Toronto’s Riverdale Park overlooking the Don Valley.
Architects Howard Chapman and Len Hurst used the curved semi-circular design of the Riverdale Hospital on the rectangular shaped lot to maximize patient interaction with the adjacent park. The building showcases many other important modernist architectural elements including a Japanese terrace garden (designed by landscape architect George Tanaka), steel mushroom-shaped canopies, a 600,000-piece Saico glass mosaic (hand-cut and assembled by the Czech-Canadian artist Margit Gatterbauer), exterior walls of multi-coloured Belgian glass, and projecting triangular bay windows—among others. It remains unique when compared to the design of the city’s other institutional buildings.
The building also has the city’s only completely accessible community theatre, allowing the disabled to participate in performances and as audience.
Known for its great aesthetic appeal, the Riverdale is considered a landmark building city-wide. It is also a well-preserved landmark—with all major characteristic elements intact.
Why it's endangered
Bridgepoint Health, who owns the building (the City of Toronto owns the land), has determined that it is no longer suitable for hospital uses. Plans have been drawn up for a replacement facility to be built alongside the Riverdale.
Bridgepoint Health has submitted applications for rezoning and official plan amendments that will facilitate the demolition of Riverdale Hospital. All have been approved by the City of Toronto.
Although two engineering studies (Yolles Engineers and Perkins Eastman Black Architects, both in 2001) have determined that it is structurally sound and well-maintained and adaptable to new uses, the Riverdale Hospital will be demolished to make way for a driveway and a future development site upon completion of the new facility.
Where things stand
Architect Jon Van Nostrand evaluated the building and determined it could be renovated to create 200 much needed housing units, ideal for students, seniors or nurses. Other uses that have been proposed include administrative offices for Bridgepoint Health, medical offices and community facilities. None of these uses has been considered by the building owners. (See http://www.torarchcons.org/riv.html)
Concerned citizens, architects, environmentalists and heritage advocates formed the “Citizens for Riverdale Hospital” group. The Architectural Conservancy of Ontario supported the efforts of the group in their unsuccessful Ontario Municipal Board appeal of the hospital plans in the fall of 2007.
Beginning in 2007, the Citizens for Riverdale Hospital looked for a solution that would see the landmark building incorporated into the new health complex. The efforts to prevent the demolition of Riverdale Hospital have focused on three areas:
- the lack of due diligence regarding heritage issues (little heritage evaluation has been done on the building despite numerous requests);
- the environmental costs in wasted embodied energy resulting from such a large demolition; and
- planning problems related to permitting public land to be privatized.
No analysis of either the financial costs of retrofit versus demolition or the environmental impacts have been considered.
This nomination was submitted by the Toronto branch of the Architectural Conservancy of Ontario.
Top 10 Endangered Places
- Explore Past Listings
- National
- British Columbia
- Alberta
- Saskatchewan
- Manitoba
- Ontario
- Our Lady of Assumption Church
- 24 and 28 King Street East, Gore Park
- 24 and 28 King Street East, Gore Park
- Abell
- Alma
- Amherst Island, north-eastern shore of Lake Ontario
- Bala Falls
- Bata
- Davisville Junior Public School/ Spectrum Alternative Senior School
- Districts
- Former Grand Trunk Railways Locomotive Repair Shops
- Gibson Isolation Hospital
- Hamilton Education
- Joachim
- Kingston Collegiate Vocational Institute (KCVI)
- Lister
- Nor’Wester Mountain Range and Loch Lomond Watershed Reserve
- Nottawasaga Lighthouse
- Ontario - Views
- Ontario Place
- Ottawa - Lansdowne Park
- POW Camp 30/Boys Training School National Historic Site
- Petrie Building
- Port Dalhousie
- Somerset House
- The Black Horse Pub and Pig’s Ear Tavern
- Tivoli Theatre
- Views of Legislative Assembly of Ontario Building
- Ontario - Porter/McKinley Block
- Brighton Public School
- Cockshutt
- The Barber Paper Mill
- Bellevue House
- Central Experimental Farm
- Guild Inn
- David Dunlap Observatory and Park
- Riverdale Hospital
- The Old Grand Trunk Railway Station
- Quebec
- New Brunswick
- Nova Scotia
- Prince Edward Island
- Newfoundland and Labrador
- Territories
- Worst Losses Archive
- Nominate a Site
