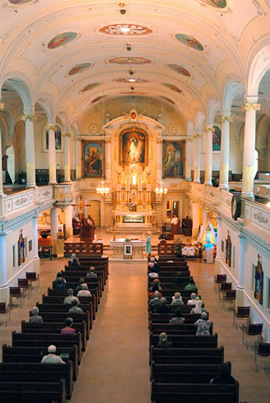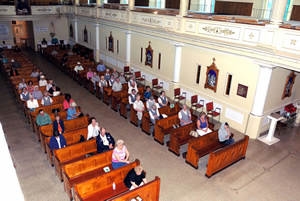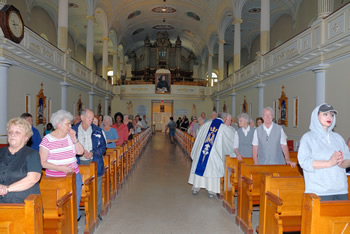
Places of Faith: Successful Adaptations
Case Study 3
Notre-Dame-De-Jacques-Cartier Church
Quebec City, Quebec
By Nicole Sammut
Brief History 
Notre-Dame-de-Jacques-Cartier is a Roman Catholic Church located on St. Joseph’s Street East in Lower Town, Québec City. Built in 1851 from the architectural plans of Raphaël Giroux, the interior was designed by wood carver and sculptor Ferdinand Villeneuve early in his career. The Neo-Classical style is characterized by the Corinthian columns arranged as a triumphal arch with side galleries. Although the paintings and sculptures by Adolphe Rho decorate the interior of the church, Notre-Dame-de-Jacques Cartier is best known for its simplistic style. The case of the Casavant organ, installed in 1913, is thought to be one of the most beautiful in Québec City.
Prior to 1865, the parishioners were restricted to a select group of men known as the Marian Congregation. By 1865, the church joined the Parish of Saint-Roch to accommodate the increasing number of parishioners in Lower Town.
 The Community Steps In
The Community Steps In
Notre-Dame-De-Jacques Cartier, Nave: In time, the demographics of Lower Town changed. Notre-Dame-De-Jacques-Cartier began to suffer from dwindling attendance and the reduced funds that accompany that trend.
Subsequently, there was a great demand for community space. Although high maintenance and conservation costs put the church’s future at risk, the parishioners refused to sell the building. A solution was needed that would see the church continue to operate as a place of worship while at the same time make the space more profitable to help defray maintenance expenses.
In 2003, the faith community settled on a solution that would see the church partially converted to accommodate offices for social and community groups in the church’s side galleries. The interior design lent itself to the installation of removable gypsum-board walls which separate the new office spaces from the main gallery, altar and organ. This change allows each of the areas to function independently within the same building. Even though the renovations reduced the space dedicated to worship, the decision was well received by the parishioners as they were able to maintain the spirit and function of the church. The approach was sympathetic to the original design and left the exterior unchanged, ensuring historical continuity in the surrounding neighbourhood.
The Future 
Today Notre-Dame-de-Jacques-Cartier Church is benefiting from the alterations. The spiritual nature and religious function of the church are maintained alongside the partial conversion of the side galleries into office space. The church is more profitable and able to contribute to new projects proposed for the building.
Future visions for Notre-Dame-de-Jacques-Cartier include opening up the central nave for meetings, concerts, shows and exhibitions. Additional changes now being considered could have a more negative impact on the integrity of the church’s interior design. For instance, replacing the original pews with more movable chairs and installing a new altar to keep the celebration of the mass separate from other events and performances. These are the compromises that churches are facing in their attempts to raise the funds needed to keep the buildings viable. In the case of Notre-Dame-de-Jacques-Cartier, the church continues to successfully maintain its significance within the Lower Town community of Québec City.
Photos by: Réal Grenier
